5 Steps
Step 1 ~ Design Consultation
Step 2 ~ Estimate
Step 3 ~ Design Review
Step 4 ~ Engineering and Manufacturing
Step 5 ~ Delivery and Installation
The process involved in purchasing custom cabinetry for your project is a little more involved than just dropping by our showroom, making a few decisions and then writing a deposit check. There are many decisions that have to be made before we can attempt to provide you with an estimate; there is the not-so-small matter of the design, not to mention that there is always a schedule that must be met. We do this process everyday so we know what needs to happen and when it needs to happen, but most of our clients do not. To address this, let’s take a few minutes to define the process to let you know what we will need from you, what you can expect from us, and when all these things need to take place.
Purchasing custom cabinetry is very different than purchasing pre-manufactured cabinets from a home center or design center. Our objective here is to define our 5-step process for you. Going from a blank sheet of paper to a finished product in the custom cabinet world is a very complicated process, but it’s one that should be enjoyable to everyone involved. With a little extra planning and a lot of communication between all the parties involved, we can accomplish this goal.
________________________________________
Step 1 ~ Design Consultation
________________________________________
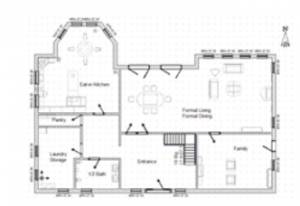
The first step is to gather enough information from you to be able to provide you with an estimated project cost. This step needs to be done at our showroom since we will need you to choose a door style, wood specie and finish for each room of cabinetry. To do this, you may need to bring some sample items with you to the showroom such as your floor covering samples, backsplash samples, countertop samples, paint color chips, etc. If you have not yet picked out some or all of these other items, that is fine; many people prefer to start with the cabinetry and pick all of these other items based on the cabinetry selections. If you have employed the services of an interior decorator or designer, you may want to bring your design professional with you to assist in these selections. We welcome the opportunity to work with your design professional and just ask that you notify us prior to the design consultation that your design professional will accompany you to this meeting.
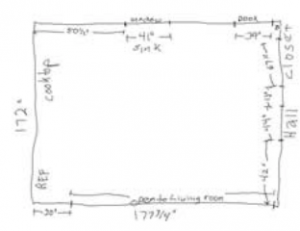
During this meeting we will discuss your ideas of what you would like your cabinetry to look like and what features you would like to incorporate into the cabinetry. Typically we start with a set of architectural blueprints, so we will need you to bring a copy with you that you can leave with us. Ideally these plans will not have been reduced in any way, as that may distort the scale. If you are not working with an architect, or you do not have blueprints, or your project does not require blueprints, we simply ask that you provide us with a simple sketch like the one shown here.
This sketch does not have to be perfect, so please don’t be intimidated by it. We simply need enough information to determine the overall floor plan of the area and the location of any fixed objects like doors, windows, etc. Our primary objective in this meeting is to develop a good understanding of your design ideas and to answer any questions you might have concerning those ideas.
For this meeting to be as effective as possible and to be able to move forward to the Estimate phase, you will need to provide us with the following items:
● Blueprints or sketches
● Appliance specifications, if applicable or available at this time
● List of features you would like included in your cabinetry
● Any samples you may need to assist you in your selections
It would also be very useful if there are budgetary requirements or constraints that you let us know those at this point in the process. There is no practical benefit in us designing a $30,000.00 kitchen for your project if your kitchen budget is $18,000.00. Once an estimated cabinetry budget has been established, we will assist you with your material and door style selections to fit within the budgetary constraints.
________________________________________
Step 2 ~ Estimate
________________________________________
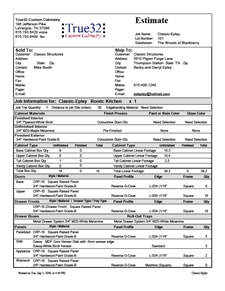
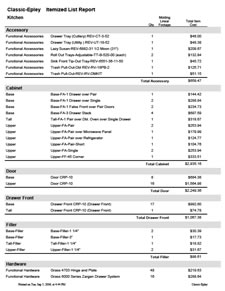
All True32 Custom Cabinetry affiliates provide free estimates. These estimates are very detailed and will provide you with the information you need to make a fully educated decision about your custom cabinetry requirements. We are more than happy to provide several alternate pricing scenarios, so please do not hesitate to ask. If you think you might want to upgrade to an applied mold door, upgrade the drawer box, change from slab to raised panel ends, or any other change, addition or subtraction, we will be more than happy to accommodate those change requests (this is the time to do so, not after the manufacturing process has been put into motion).
Typically our estimates are sent to you via e-mail as a PDF attachment, but we can fax or mail your estimate if needed. If you prefer face to face meetings, then we will be glad to schedule a meeting in our showroom to go over your estimate, and even run a few “what if” scenarios while you are here if that would be beneficial to you. Our sophisticated estimating software makes if very easy to change wood species, finishes or door styles, and get an alternate project cost.
To move forward from the estimate phase of the process to the design phase, we will need to get your appliance specifications if we have not already received them. If you have not picked the appliances yet, we will need you to do that before we can proceed with the design. If you have already picked out your appliances and they were not supplied to us at the Design Consultation, then please have your appliance supplier fax a copy of the appliance specifications to us as soon as possible. The things we will need from you to move forward to the design phase are:
● Signed copy of the last page of your estimate
● A check for the design fee shown on the estimate
● Appliance specifications if we have not yet received them
Once we have all these items, we will schedule a time to visit your project site to field measure any areas that will require cabinetry. We will then produce a preliminary design and schedule a time to meet again in our showroom to go over the design.
By the way, you signing our estimate is not a contract authorizing us to manufacture your cabinetry; you are only agreeing to pay us to field measure and design your project. Once we have produced the drawings and ultimately a proposal, if you choose to purchase your cabinetry from us the design fee will be part of the proposed price. If you choose to purchase your cabinetry elsewhere, then you are free to take the drawings, which you paid for, and shop them with as many cabinetmakers as you please.
________________________________________
Step 3 ~ Design Review
________________________________________
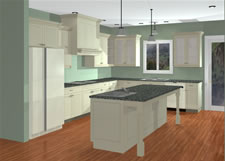
As soon as we have received your signed estimate and your check for the design fee, we will schedule a time to come and field measure your project using our advanced laser measuring device to assure accuracy. During the time we are field measuring your project, we will typically identify any conflicts with any plumbing, electrical or HVAC items and inform the appropriate person (site supervisor, project manager, builder, etc.). We will then produce a design using our advanced design software that will allow you to see what your cabinetry will look like before we ever manufacture it.
The next step will be for us to schedule a design review meeting at our showroom. At this time we will present you with our drawings and review them wall by wall and room by room. We will red line the drawings with any additions, changes, or subtractions and note any discrepancies that are discovered. If there are no discrepancies, additions, changes or subtractions, or once they have been dealt with, we will then proceed to produce a detailed proposal for your project. As with the estimate, this proposal can be e-mailed, faxed or mailed to you, or we can meet at our showroom to review it in detail depending on your preferences.
Once you have reviewed the proposal, and everything meets with your approval, we will then need the following to schedule your project for manufacturing:
● Signed copy of the last page of your proposal
● A check for the deposit amount shown on the proposal
● A target delivery date for each phase of your project
Once we have all these items in our possession, we will then review our current manufacturing lead-time (it ranges from 4 to 12 weeks depending on the number and size of the current projects in progress), which will determine the actual delivery date for each phase of your project. We will then notify the appropriate people of our proposed dates for delivery and installation. We will coordinate the delivery and installation with the appropriate site supervisor or the builder. We will attempt to open a line of communication between HWC Custom Cabinetry and the site supervisor so they can notify us of any delays that may affect the delivery and installation schedule. We will also provide the site supervisor with mechanical drawings of all cabinetry involved in the project to be used to answer any questions by any of the other trades on the project.
________________________________________
Step 4 ~ Engineering and Manufacturing
_______________________________________
At this point of the project we will visit the jobsite a second time to double check our drawings against the actual field conditions. Typically if there are any errors on our part, or any other trade’s part, we will discover it while double checking all of the dimensions in each and every room. If there are any errors or discrepancies, we will notify the appropriate person immediately.
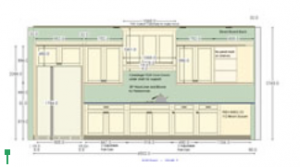
The next step for us is to engineer your project, which simply means that we will review every detail of the design and check for any potential issues that may arise from the design. This includes things like making certain that the knob on a drawer on one wall of an L-shaped corner will not interfere with a drawer, door or appliance on the opposing wall. This is a painstaking and tedious process, but it is one of the most important aspects of providing custom cabinetry. Each and every project is unique, and we are not installing stock cabinets in 3″ increments that will allow the cabinet supplier to substitute a different sized cabinet if one does not fit properly. We have to get it right the first time.
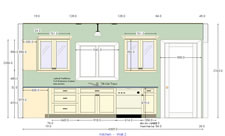
Once the project has been engineered, we then begin placing orders for the materials required to produce your cabinetry. All True32 Custom Cabinetry affiliates practice Lean Manufacturing. One aspect of this methodology means we do not stock large quantities of raw materials. Each affiliate only orders what is needed, which frees manufacturing space to be used for what it was intended to be used for (manufacturing and not storage), which also preserves precious cash flow.
The manufacturing philosophy of HWC Custom Cabinetry is that we only use top of the line materials, finishes, and components to manufacture our cabinetry. We will not compromise on this, primarily because we have to warranty our product, but secondarily because it is just not the right thing to do. To be competitive with other manufacturers that do compromise on the materials used, we have to be extremely diligent to drive out every form of waste that we can, and the elimination of excessive stocks of raw material is just one example of our continuous pursuit of eliminating waste.
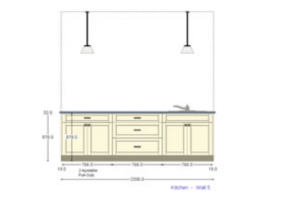
Another aspect of this philosophy is in the manufacturing process itself; we are constantly looking for ways to remove waste from every process. We are constantly evaluating ways to eliminate any unnecessary handling of parts from our processes, always looking at how we do what we do and trying to find better ways to do it. We are resolute in our conviction that we need to remove the opportunity for mistake from each of our processes, and to set the next person up for success. This mindset is obvious when you visit any of our affiliate plants; you will see operations manuals with supporting technical drawings throughout every True32 plant, which supports our deep desire to get it right the first time, removing the waste involved in re-works and defective product. Our three golden rules are as follows;
● Keep it Simple Socrates
● Remove the opportunity for mistake from the process
● Set the next guy up for success
Our deep seated beliefs in the validity of the theory of constraints provides each of us with a system of ongoing change. The theory of constraints is based on a very simple belief that every system that is made up of dependant events (i.e., any manufacturing environment is nothing more than a series of dependant events) and is limited by the weakest link in that system. Like a chain, our manufacturing systems are only as strong as our weakest link. We understand that to improve anything we must change it, but we keep in mind that all change is not necessarily good change. As a group, we are constantly analyzing our systems, looking to identify our weakest link (constraint) and to manage it to its utmost. Our throughput is determined by this weakest link, and once we recognize this and accept it, then we can become effective managers by focusing the appropriate amount of our attention on the thing that limits our progress.
Our dependence on the thinking processes provided by the theory of constraints is what makes our affiliates unique in the service portion of our industry. It is very uncommon for any trade or sub-contractor in the construction field to have a good track record when it comes to on-time delivery, but our affiliates deliver on-time every time year in and year out. As a group, we have an indisputable record of on-time delivery. We do not make promises we cannot keep, which simply means that when we say we are delivering your cabinets, we really will be there.
________________________________________
Step 5 ~ Delivery and Installation
________________________________________
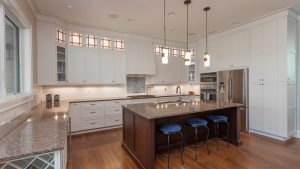
Once all of your cabinetry, or the first phase of your cabinetry, is completed, we will contact you to schedule the delivery. Depending on the terms extended, you will typically need to pay a second payment prior to the actual delivery. Please refer to your proposal to see if this is the case. If it is, you will be contacted by someone at HWC Custom Cabinetry to arrange for this payment to be made. Delivery is made with our own company vehicles, and each cabinet is blanket-wrapped to insure that your cabinetry will not get damaged while being transported from our manufacturing facility to your jobsite.
This is when your vision or dream starts to become a reality. The installation process can take anywhere from a few hours to multiple days depending on the quantity of cabinets involved and the complexity of the project. This portion of the project requires extreme accuracy and highly skilled technicians to do it well. Our installers are some of the best in the industry and have the very best tools and equipment available. Our installation technicians install your cabinetry with the same skill and care that we created your cabinetry with.
All True32 Custom Cabinetry affiliates utilize the latest technology when it comes to functional hardware to assure you of the very best fit and finish available, providing a level of accuracy that is second to none. We sincerely thank you for taking the time to review our process. I hope that this 5-step process has been explained in a clear and thorough manner, but if not then please do not hesitate to call or email us with any questions or concerns you might have.
